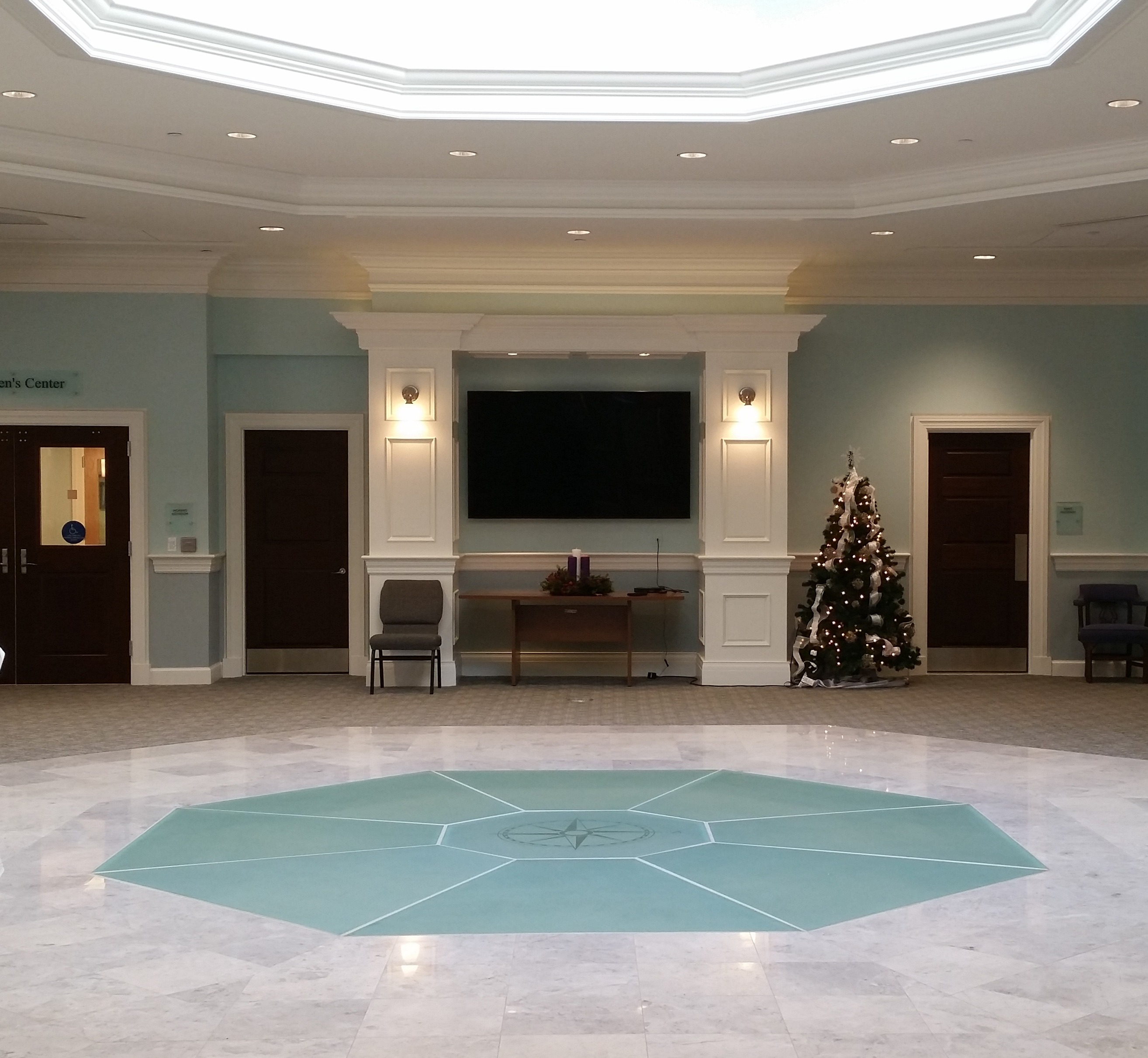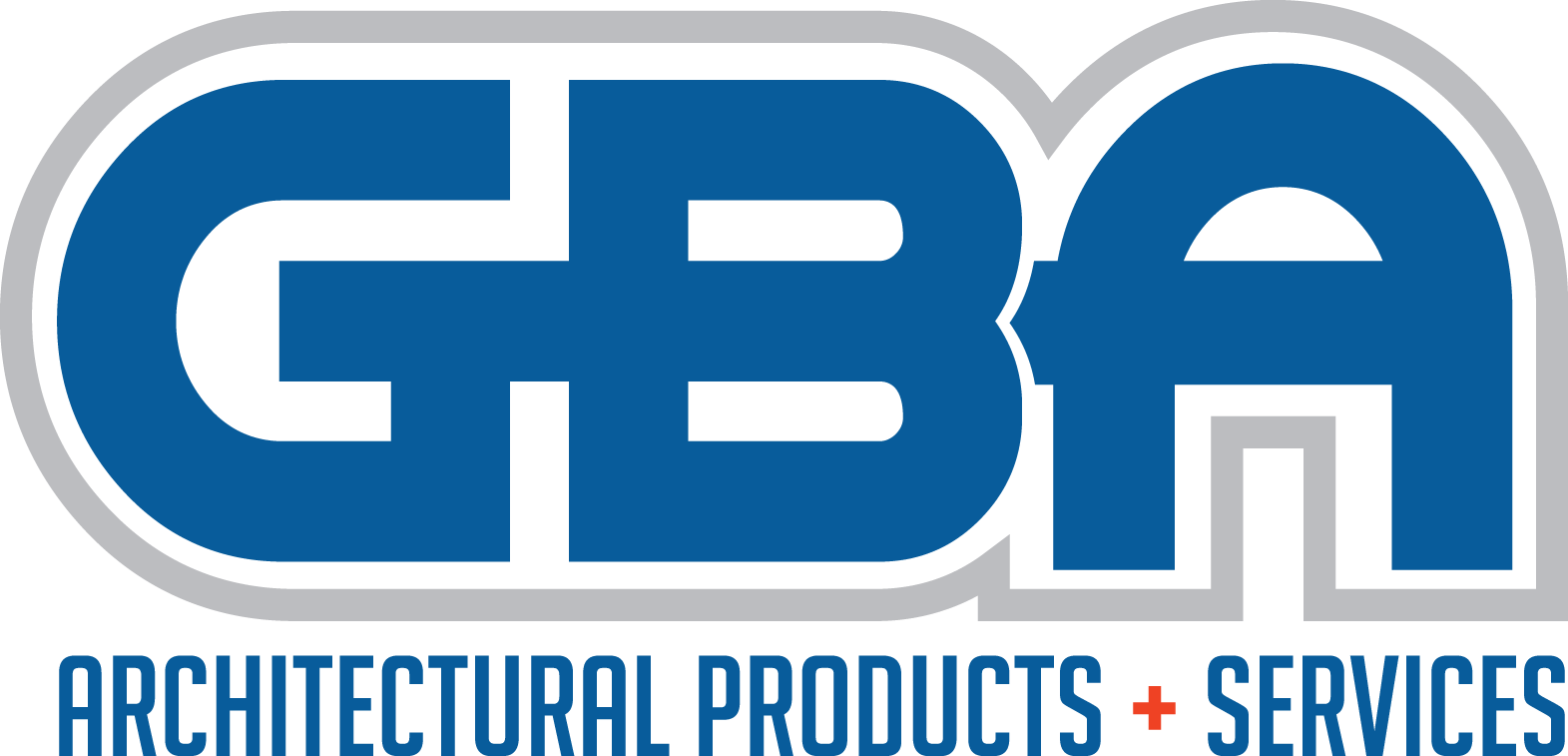There are a variety of surface finishes including our standard white or black patina finish or select a custom colors to be applied in a powder coat finish. GBA recommends the use of a sandblasted finish on top of all of the glass surfaces to improve slip resistance. Several standard sandblasted patterns are available to choose from. It is also an option to sandblast the entire piece of glass for maximum safety.
Prefabricated steel and glass plank panels are installed quickly and easily. They are also low maintenance glass flooring options best suited for interior/exterior use. To understand how this glass floor system can fit into an existing structure or be incorporated into new construction, standard drawings and specifications are available upon request. GBA also is available to design and help find the right glass flooring application for your project.
This steel and plank glass system incorporates plank glass pre-glazed into structurally engineered, inverted steel T frameworks. With the thinnest and tightest cross section of any glass panel system available, these glass panels are truly for projects seeking a maximum glass coverage or to obtain the highest illumination possible, especially in commercial applications. This glass floor system weighs approximately 24 pounds per square foot and is typically engineered to support 100 to 150 pounds per square foot live load. However, these glass panels can be engineered and customized to meet any project's requirements. As each project is unique in its design, the overall panel thickness will vary with span and load requirements.

With the evolution of structural glass and lamination processes, a whole new dimension in architectural flooring options have now become available. Our walkable plank glass is incredibly strong. Less support structure equates to more visible light transmittance and a substantially brighter look. Engineered and prefabricated to meet your project's structural loading requirements. Our products perform flawlessly inside or outdoors. This product is ideal for any application where a walking surface that transmits natural light is desired.
Steel and glass panels can be used in most types of construction, but we recommend that these panels are used in exterior applications. Prefabricated panels install quickly and easily, and are low maintenance and extremely cost effective. Structural steel framework design allows for easy replacement of a section of plank glass, should one ever become damaged or broken. These glass panels are appropriate for many applications both interior and exterior and can create breathtaking design elements whether beneath or above the glass plank. Consider this panel system for canopies, deck lights, floor, stair treads and landings, skybridges, and sidewalks. Pre-engineered and pre-glazed panels arrive to the site either in standard or custom shapes and sizes, ready to lift, set, and fasten into place.

The above photo is from a residential glass deck application featuring glass planks installed by GBA Architectural Products + Services. Image on the right shows what each plank glass panel looks like from the underside. Beneath the deck was a living area and kitchen space which became flooded with natural light after walkable glass with steel planks were installed.
GBA Architectural Products & Services is a North American supplier of world-class glass block materials for interior and exterior applications. For over 30 years, the company has collaborated with professional builders and homeowners with many unique structural glass products that render beautiful and economical functionality in a broad range of scenarios. GBA glass block, glass brick, and structural glass products have been used in office designs, exterior claddings, walkways, and stairways throughout North America to admit natural light while optimizing the use of interior space. GBA is the world standard when it comes to structural glass products that perform and last for a lifetime.
For more information about glass block architecture for offices or other applications, like cast iron vault lights, contact GBA Architectural Products & Services.

Midwest: 877-280-7700
East Coast: 212-255-5787
West Coast:213-634-7050
Midwest (877) 280-7700
East Coast (212) 255-5787
West Coast (213) 634-7050
All contents © Medina Glass Block, Inc