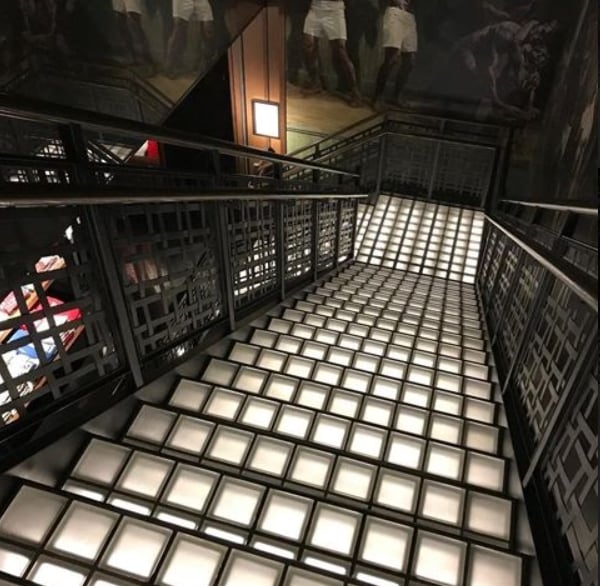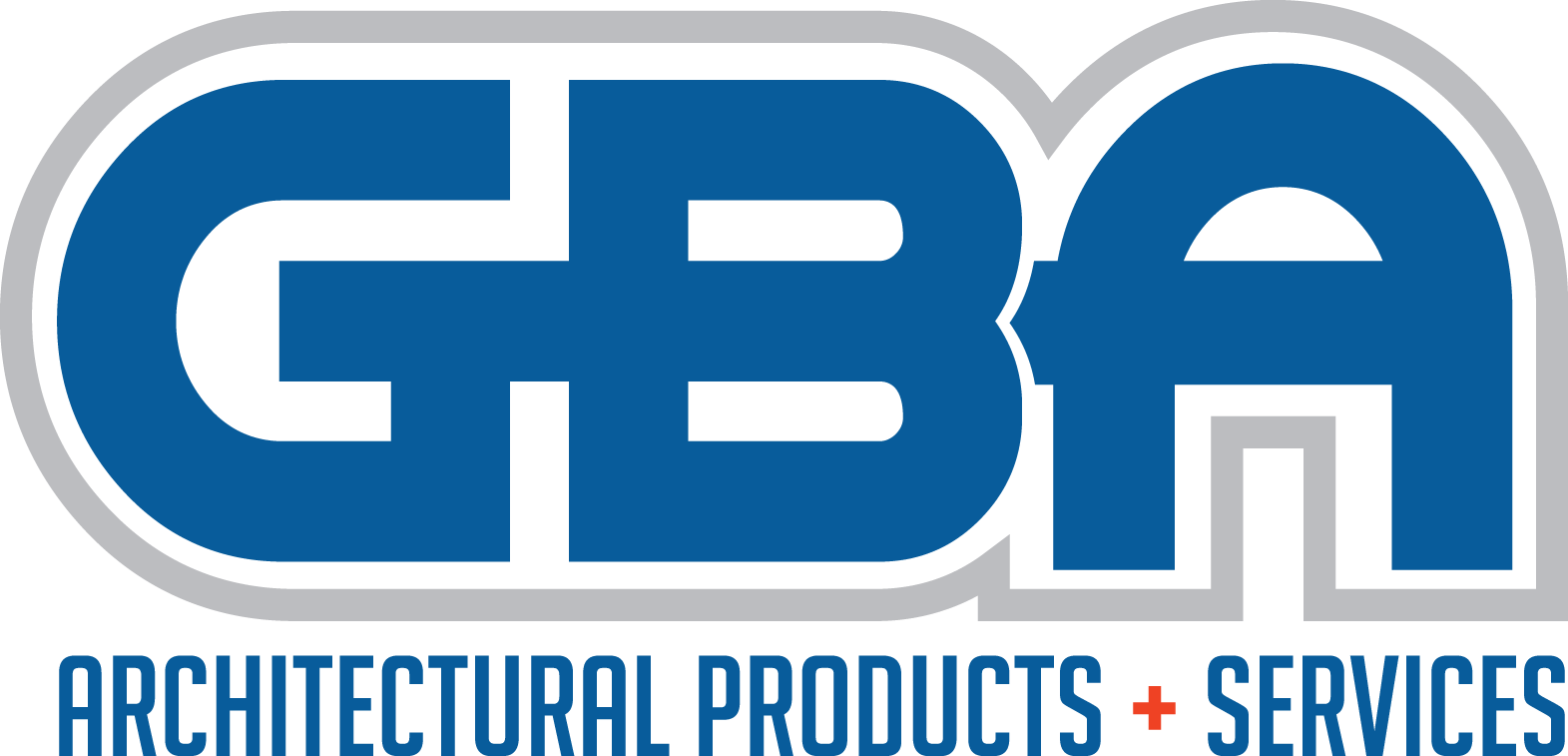When using steel framework in this glass paver system it can be finished with a epoxy primer 2-part urethane high gloss top coat available in white or black. If using stainless steel as framework for this system, it can be finished with a non-directional bead blast finish.
Steel and glass paver panels are designed to include square glass pavers into a structural steel framework custom engineered to meet each projects' specific load requirements. This system can be engineered for commercial or residential live loads, and can even be customized to meet severe loading requirements (e.g. ASHTO HS 20-44). The overall thickness and weight will vary on span, loading, and aesthetic requirements. Stamped engineered drawings are available for all 50 states and Canada.
Skylights have been used in many projects since the early 1900’s to let natural light pass through to interior spaces in North America and Europe. Our products are engineered and prefabricated to meet today’s structural loading requirements. The combination of steel with the glass pavers offers greater support for high amounts of heavy traffic. We offer a variety of glazing and steel options to elevate the appearance and function of any project. Additionally, our design team has the capabilities to customize our steel and glass paver panels to meet any projects requirements. Our system which helps light penetrate to below areas is ideal for any application where the addition of natural light is desired.

It is incredibly easy to keep the steel and glass paver panels maintained. In fact, our steel and glass pavers panels require little to no maintenance. Should the glass panels become dirty or need maintenance, use a microfiber cloth with some water and a non-abrasive soap to wipe down the glass paver and steel panels.
GBA Architectural Products + Services has been installing glass pavers and glass floors all across America. Architects and builders have come to GBA for our expertise, knowledge, and ability to install any project. Whether it be an residential glass floor, glass block wall, or structural skylight, look no further than GBA. Our wide range of products available allow us to help customize any product to meet any We offer design consultation, custom fabrication, exquisite craftsmanship, and so much more.

Midwest: 877-280-7700
East Coast: 212-255-5787
West Coast:213-634-7050
Midwest (877) 280-7700
East Coast (212) 255-5787
West Coast (213) 634-7050
All contents © Medina Glass Block, Inc