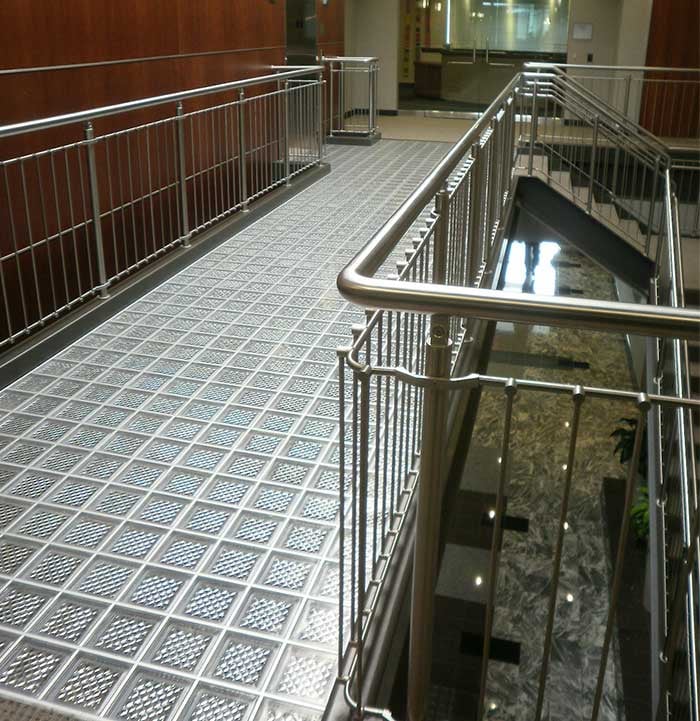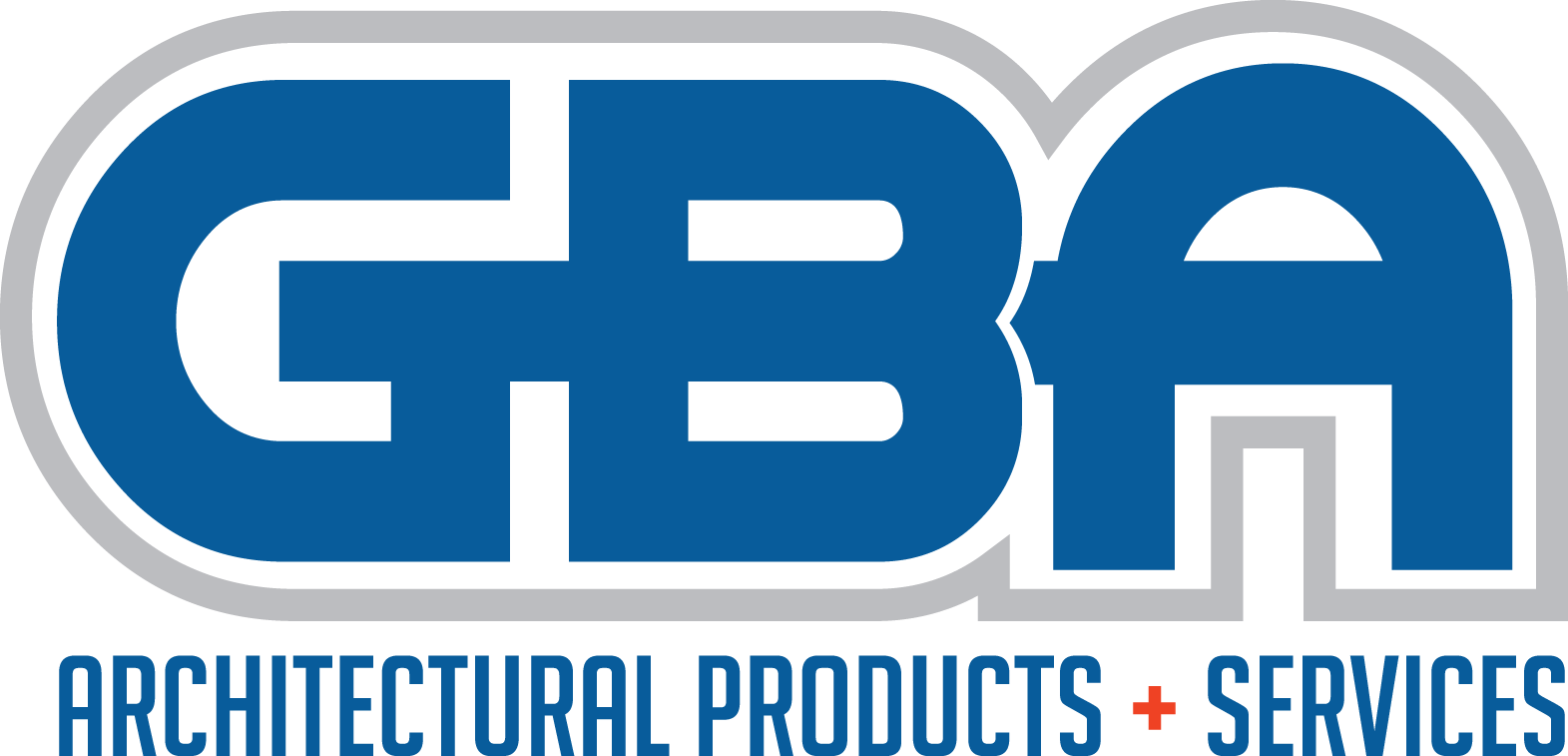Glass block pavers were used in sidewalks, decks, and in early ships as deck lights dating back to the late 1600s, to shed light into dark spaces. By the early 1900s, glass flooring had spread across the US and Europe, but it came with challenges involving a lack of technology and materials. These challenges caused many people to pour concrete over sidewalk vault lights or simply just allow the vault lights to deteriorate until a repair was necessary. Over time, glass has been designed as a stronger, less fragile material, allowing it to be used in walking applications that span large distances. GBA works to recreate vault lights designed to be both beautiful and structurally sound.
The heart of our pre-engineered system is a time-tested structural aluminum grid work and 8” x 8” glass paver. GlassWalk™ glass pavers are popular among home builders, interior designers, and architects familiar with the strength and durability of the glass block product. Glass pavers are simple to install and designed to withstand heavy foot traffic in any walkway application. With unique glass paver patterns available to customize the design, GlassWalk™ pavers are an economical option to achieve a glass block look in a walking application.

Our glass pavers are available in two pattern options, either Concentric Circle or Prisma. Pavers are offered as clear glass pavers or sandblasted glass pavers for additional privacy. These glass paver and metal panels are tailored to fit any project and offer maximum amounts of natural light penetrating through the glass. Glass pavers allow light to flow through the structure, adding a spectacular accent to any room or walkway.
GlassWalk™ glass pavers are able to be incorporated into any interior or exterior design. To install GlassWalk™ glass pavers, they are inserted into specially engineered rubber boots, then set into the modular GlassWalk™ aluminum grid. The structural gridwork contains more than 25% post-consumer recycled content, which helps make them compatible with green-building standards. Weighing in at 20 pounds per square foot, GlassWalk™ pavers can achieve a 100 lbs. PSF live load on a 75” span. The maximum free span for this GlassWalk™ system without interior support beams is 6' 9-3/4" for 100 lbs. live load. If either dimension exceeds that, GBA can offer technical and design assistance to incorporate this application into any project.
.jpg?width=711&height=1020&name=precast%20paver%20(1).jpg)
In certain applications, GBA can produce high load glass paver panels that can handle the weight of cars, trucks, or any other vehicle.
Unlike two-way rigid concrete systems, these glass pavers are placed into a lightweight grid system. Each glass paver is placed into a rubber boot prior to being installed into the perimeter to support components of this system. The rubber boot allows contraction and expansion without taking away any of the safety. Also, the rubber boot prevents chipping and breakage. If a paver breaks, it can easily be replaced because it is in a rubber boot rather than precast mortar glass paver applications.
The glass paver grid system should be assembled into the prepared containment area according to instructions provided by the manufacturer. Unless specified on drawings or by the client prior to installation, glass pavers will finish flush with the adjoining walking surface. Sealant is applied to fill channels around each glass paver unit and joints between the aluminum grid. The sealant is also to be wiped clean unless otherwise stated. It is important to clean all exposed surfaces of the aluminum glass block grid system and glass paver units with a soft, non-abrasive cloth.
Previously an IBP GlassWalk™ Structural Glass Floor System, GBA is the proud owner of GlassWalk™ Glass Floor Systems. GBA supplies the full line of GlassWalk™ Glass Flooring Systems, which includes Structural Glass Flooring,Glass Stair Treads, and Glass Pavers. Because GBA is committed to bringing any glass vision you have to life, we have samples prepared and ready to ship. In addition to GlassWalk™ Structural Glass Floor Systems, we also manufacture precast concrete and glass paver panels, cast iron vault lights, and other walkable glass systems designed for both interior and exterior use.
GBA is also known worldwide for designing, engineering, and installing glass block applications. Stunning glass block and glass accent walls can be created utilizing GBA's innovative Mortarless Grid. With decades of expertise and projects completed, our design and engineering team has an unparalleled ability to work with clients from the design stages through the installation period. GBA has the dedication to fully do it all.

Midwest: 877-280-7700
East Coast: 212-255-5787
West Coast:213-634-7050
Midwest (877) 280-7700
East Coast (212) 255-5787
West Coast (213) 634-7050
All contents © Medina Glass Block, Inc