GBA Architectural Products + Services was started by Jeff Boesch in Medina, Ohio back in 1985. His initial focus was on installing residential glass block window projects in Northeastern Ohio. He was joined soon after by his brothers Steve and Chuck. Because the three were committed to establishing a business built on a reputation known for quality workmanship, on-time completion, and fair pricing, GBA grew from servicing their initial local area to a national presence.
As their reputation and market share grew, GBA successfully launched a national distribution network of wholesalers for their glass block materials and ready to install, residential window panels. Unwilling to rest on their laurels, GBA continued its pursuit of sustained growth through offering their expertise and services to some of the nation’s largest architectural design firms and construction companies to secure their spot as the nation’s largest installer of glass block.
With a firm commitment to be a trusted resource of light penetrating surfaces to the architectural design and construction communities, GBA has continued to forge long-term, relationships with several other niche’ manufacturing companies to round out their product offering. Circle Redmont’s walkable glass products and GBA’s recently completed acquisition of IBP’s GlassWalk product-line complements GBA’s existing business nicely.
Continuing with their 40-year legacy of successful projects, GBA has grown from its humble beginnings to a world class operation through honoring their commitment to treat every customer like it was their only customer.
Please check out our light penetrating surface applications and know that we look forward to earning your business!
"As a specialized contractor, GBA was more knowledgeable and more professional in the genre than anyone else. Their staff was very professional and provided all required information in a timely fashion. The quality of work exceeded our expectations! They coordinated well in the field with the General Contractor and our foreman."—Rick D’Aprile – Executive Vice President, Rad and D’Aprile, Inc.
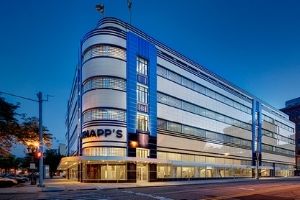
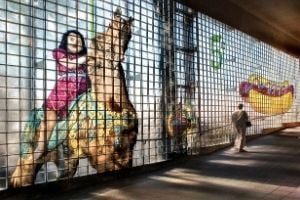
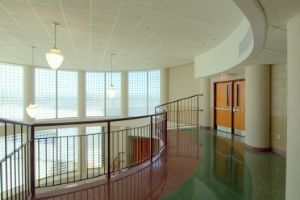
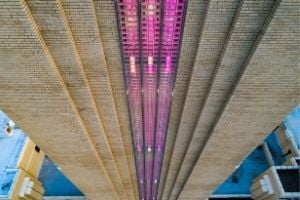
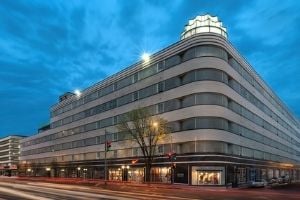
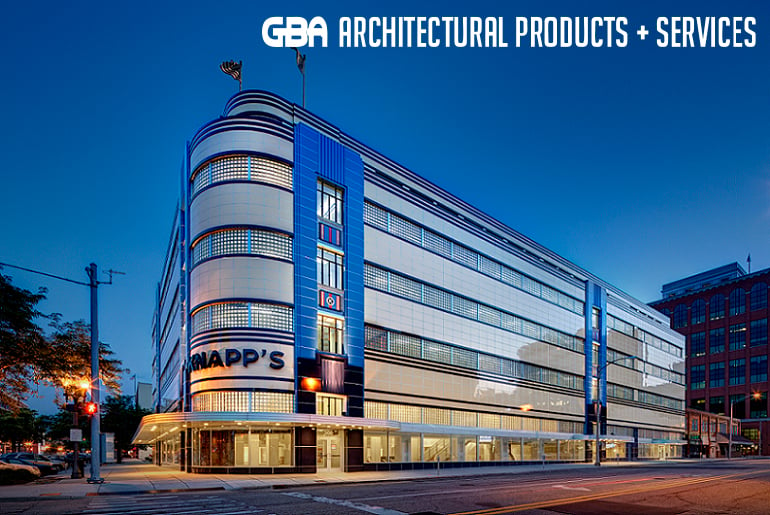
Knapp's Centre
Lansing, MI
Architect: Quinn Evans Architect
1 of 5
.jpg)
Coney Island - Stillwell Station
Brooklyn Heights, NY
Architect: MTA Arts and Design
2 of 5
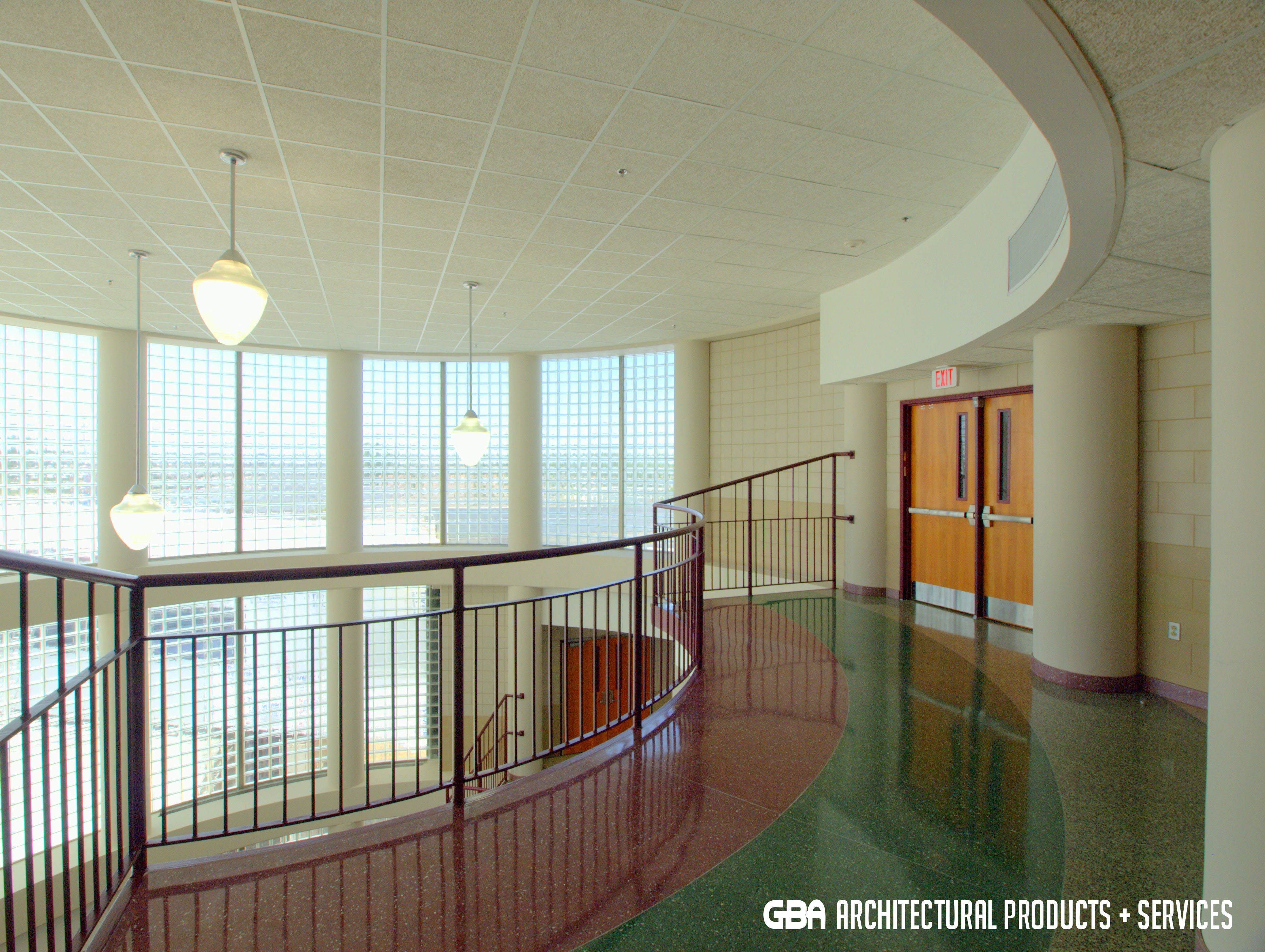
LaCoste Elementary School
New Orleans, LA
Architect: Lachin-Oubre & Associates
3 of 5
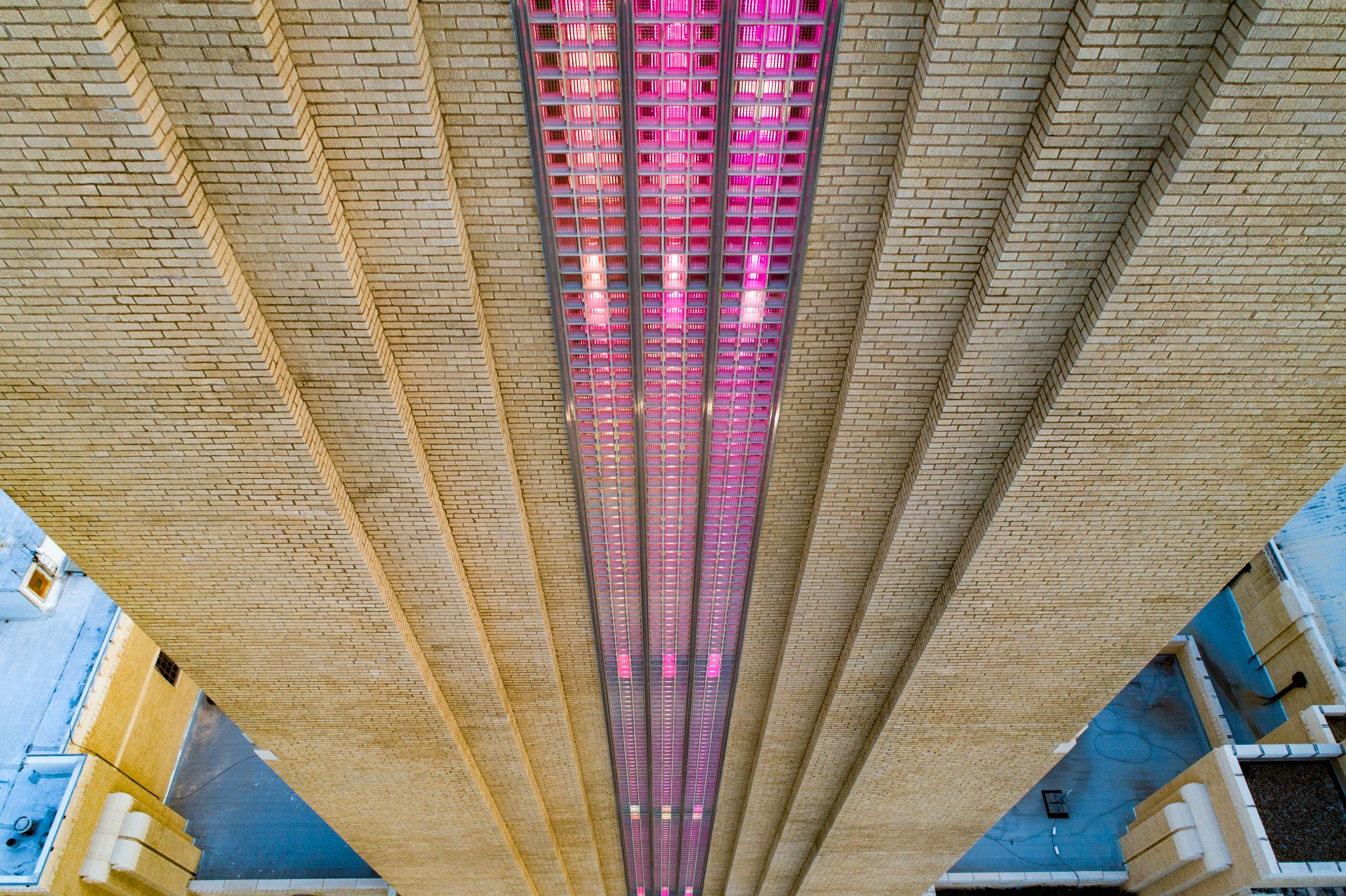
Pioneer Tower
Fort Worth, TX
Elements of Architecture
4 of 5
%201.jpg)
Hecht Warehouse
Washington DC
Antunovich Associates
5 of 5
GlassWalk™ structural glass floor systems are one of many walkable glass flooring options provided by GBA Architectural Products + Services. They can be incorporated into interior and exterior designs where there is a desire to maximize the amount of natural light pouring into any space. The glass can be 2-ply or 3-ply with traction control frit patterns on the top surface of the glass. Aluminum framing support is made of lightweight material which does not interfere with the glass design. Furthermore, LED lights can be added underneath to the perimeter of the glass to elevate any interior glass walkway idea.
Glass stair treads are a unique way to incorporate the use of structural glass flooring into a home or office. With multiple design options to choose from these glass stair treads are engineered to withstand heavy foot traffic to ensure safety. Previously IBP GlassWalk™ Glass Stair Treads, GBA is the proud owner of the entire GlassWalk™ Structural Glass Flooring product line. The glass treads are available in Low Iron or Standard Glass. There are also options for transparency and translucency depending on the design intent.
GlassWalk™ Structural Glass Pavers system is reminiscent of the glass block pavers used in sidewalks, decks, and even ships dating back to the 1600s. With a more modern and elevated look, glass pavers can be easily incorporated into any design. GlassWalk™ pavers are available in two pattern options, and can be sandblasted for additional privacy or slip resistance. Architectural grade aluminum grid system is both lightweight and incredibly strong. Utilizing glass pavers into any walkway, interior or exterior, can create breathtaking amounts of natural light to radiate down to traditionally dim areas. With GBA's unmatched expertise, we can offer technical and design assistance as well as highly qualified installers to bring your design to life.
Solid glass paver and steel panels incorporates square glass pavers into a steel framework. Steel and paver panels are an ideal flooring application for high load and heavy traffic areas. This product is fully engineered and tested to meet a live load of 100 lbs. PSF or greater. Furthermore, it can be engineered for severe loading requirements(e.g. ASHTO HS 20-44). There is little to no maintenance necessary other than an occasional washing of the glass pavers with a nonabrasive soap and water.
GBA is always looking for an innovative solution to adding glass block into a design, and by combining glass block pavers into a precast concrete adds a unique twist to designing with natural light. The top surface of our precast concrete panels come in a variety of finishes and can even be customized with custom concrete colors. This precast concrete and glass paver product has the ability to be recessed to match any existing finish. GBA offers a variety of glass pavers and also provides historic glass pavers for historic preservation projects. These precast concrete panels are typically engineered for a 150 pound per square foot live load over a (5') span. However, our glass paver and precast concrete panels can be custom engineered to meet larger or heavier loading requirements.
Great for a wide range of interior or exterior flooring applications, cast iron and glass paver panels are reminiscent of historic vault lights, or pavement lights, which were popular in major cities like New York. Glass prisms or pavers are available in both round and square sizes, and also in a variety of historic sizes for any vault light remediation projects. Glass pavers can be clear or can be sandblasted for an anti-slip walking surface. Our prefabricated cast iron panels come in a blackened patina or custom color finish.
GBA is known for our numerous glass flooring projects. The glass plank and steel glass floor application utilizes structural metal framework to span virtually any large opening. Stainless steel framework for the glass planks are finished with a non-directional bead blast finish. These glass panels are engineered to support a 100 lb. per sq. ft. live load on a (4') span. If looking to create a unique geometric shape made of structural glass for your project, this product is perfect. Other applications include walkable skylights, landings, or other creative glass applications.
GBA derived a mortarless grid application for glass block with the idea to hide the integral framing structure. This mortarless grid can be used with a variety of glass block and glass brick options. Many applications have used this to create separation to areas without having to feel closed off from the adjoining area. Anyone can achieve the design of their dreams with our mortarless glass block grid walls as there is no need for mortar or grout. Fire ratings are available depending on the glass block or glass brick selected.
For many years glass block has been utilized as a versatile building product for is functionality and light transmitting properties. Glass block allows for a physical barrier while allowing large amounts of light to penetrate through. With hundreds of patterns and sizes to choose from, glass block makes the perfect accent to any wall design. Glass block accent walls can be designed with integral metal framework made of steel or aluminum and can achieve fire ratings of up to 120 minutes. To learn more about fire rated glass block accent walls, give us a call or fill out our contact form.
Glass bricks are a unique way to incorporate an elevated design to any type of space. Due to their inherent safety features, certain glass bricks have been tested to resist hurricane-force winds, fire, and tornado forces. Utilized as an architectural element, glass bricks combine transparency, strength, and dimensional appeal. Certain sizes of these glass bricks are available to match the traditional brick masonry unit, and can be toothed seamlessly into any masonry wall or existing opening. There is even a variety of colors available for glass bricks including: Clear, Nordica, Siena, and Blue.
GBA brought the idea of pavement vault lights into a lightweight wall application. These precast wall panels can be incorporated into any design as a unique accent wall, partition, ceilings, and canopies. Additionally, backlighting the panels can create a more dramatic effect. Glass blocks are secured within the precast concrete panels and will vary in overall panel thickness depending on the block selected. These precast concrete and glass paver wall panels meet ASTM E-84 Class A Fire Ratings. With multiple colors for the precast concrete available and hundreds of glass block options to choose from these panels are easily customizable to meet any intended design for your project.
Midwest (877) 280-7700
East Coast (212) 255-5787
West Coast (213) 634-7050
All contents © Medina Glass Block, Inc