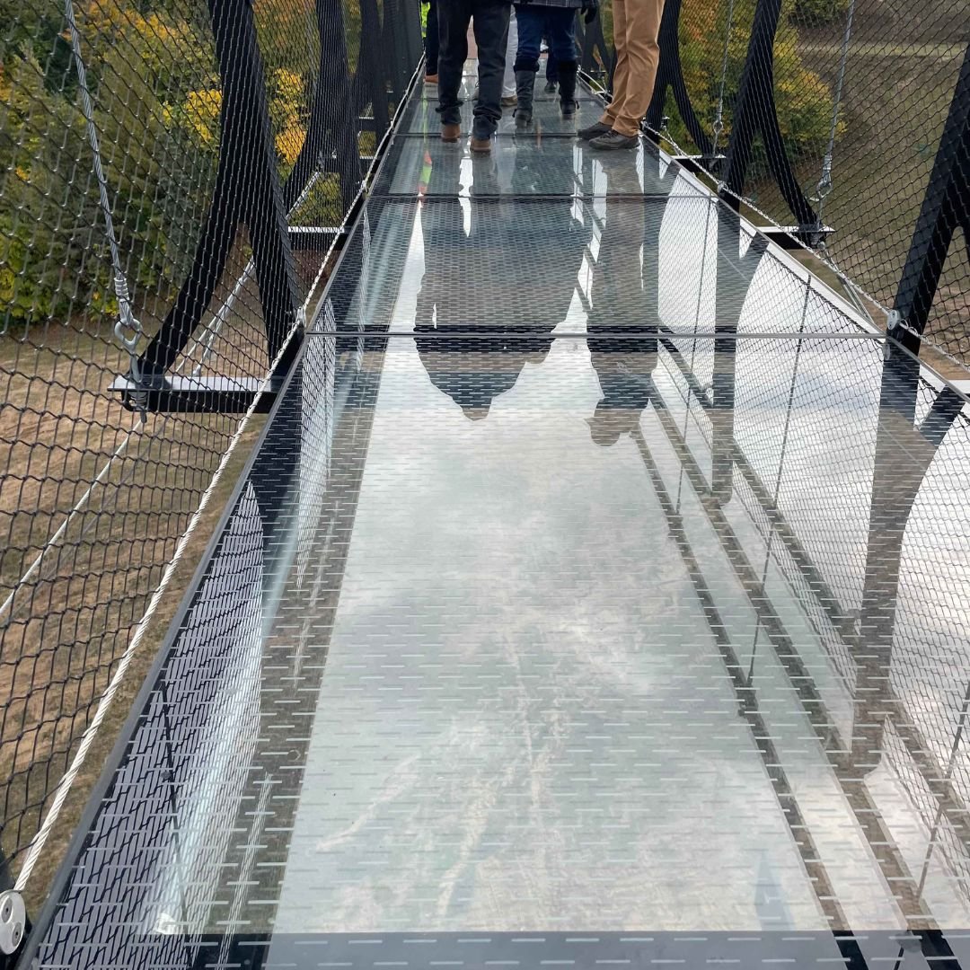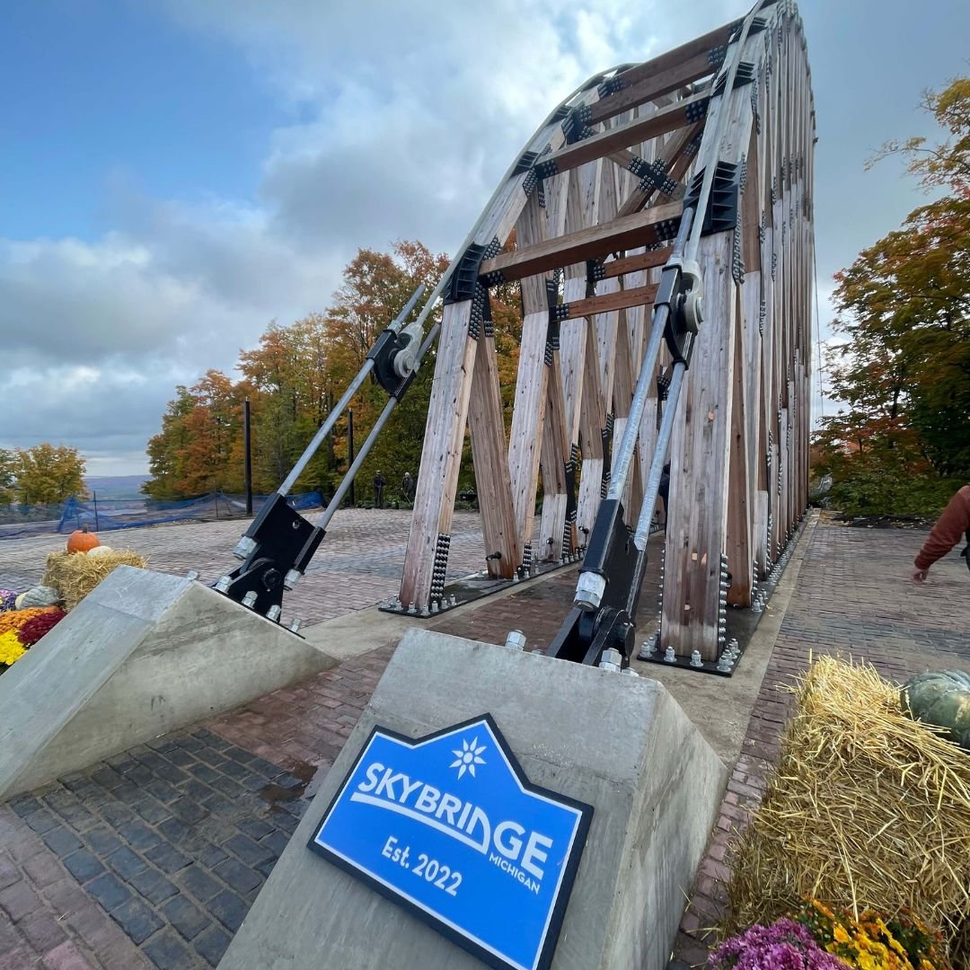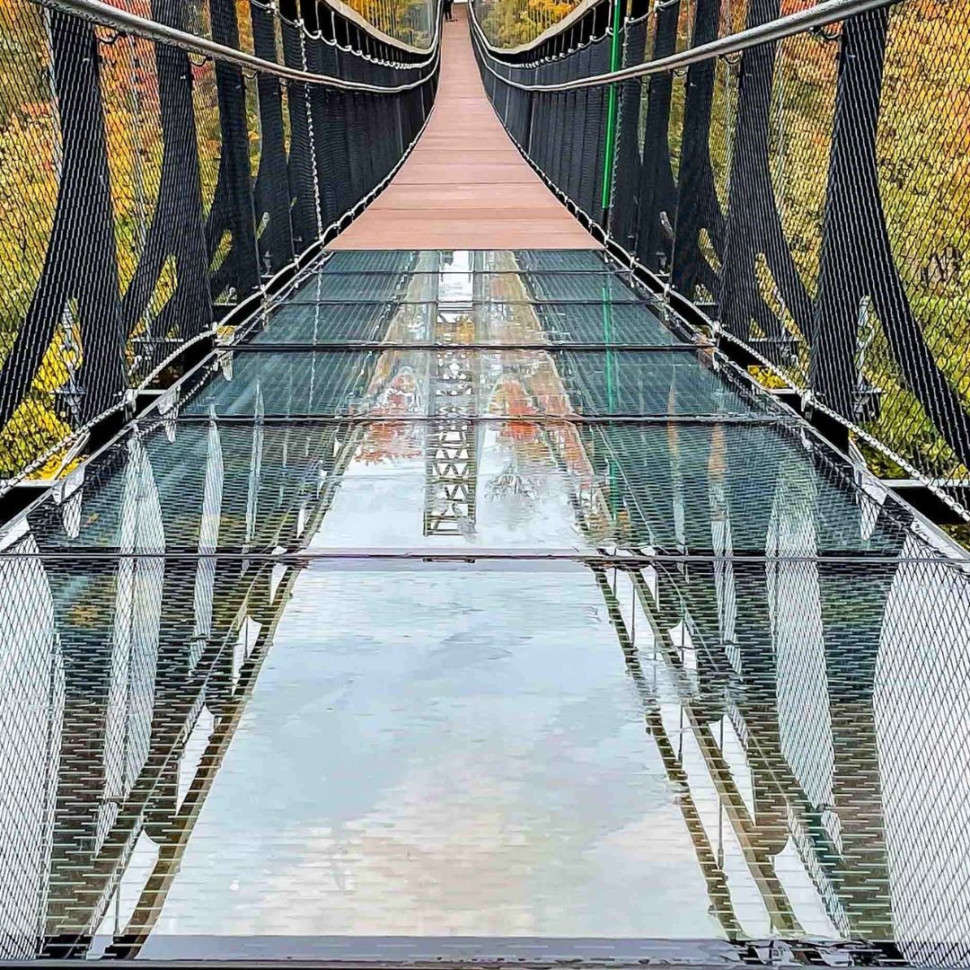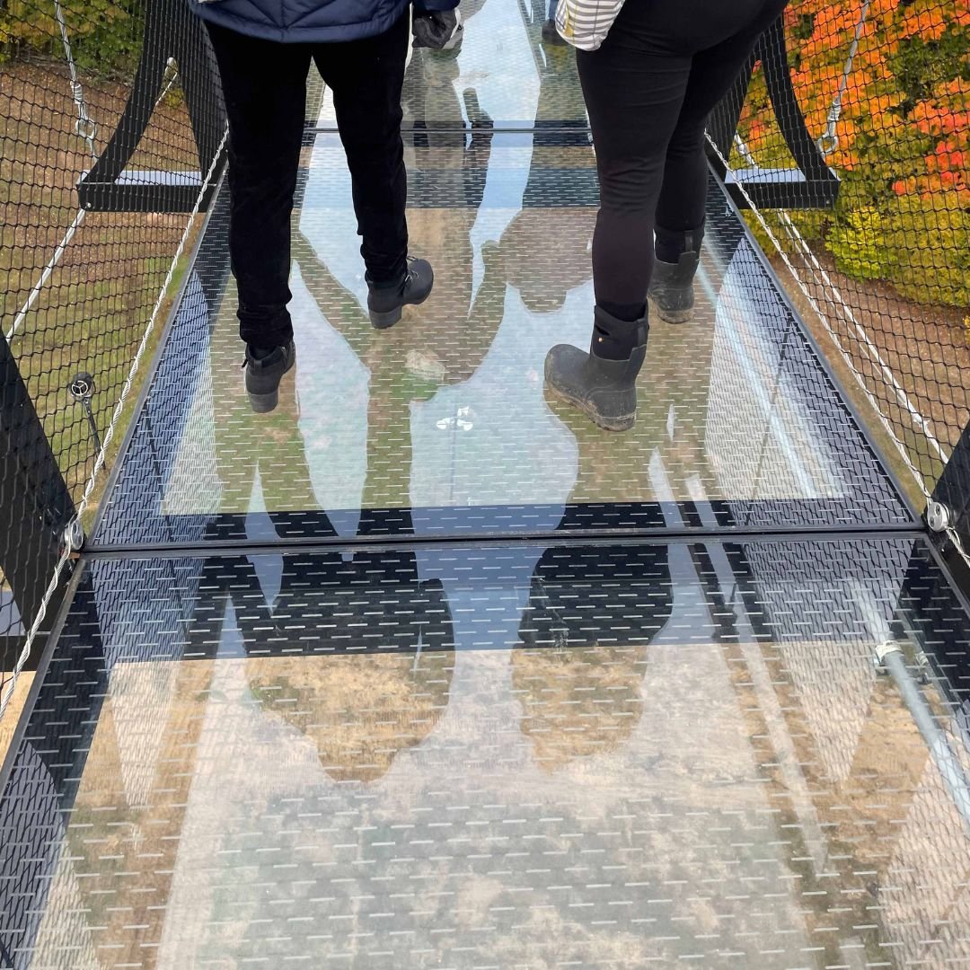ARCHITECTURAL PRODUCTS + SERVICES
From Ideation to Installation
Serving building professionals and homeowners for more than 35 years.
Serving building professionals and homeowners for more than 35 years.
Serving building professionals and homeowners for more than 35 years.
Serving building professionals and homeowners for more than 35 years.
Serving building professionals and homeowners for more than 35 years.
Serving building professionals and homeowners for more than 35 years.
Established in 1985, GBA Architectural Products+Services has risen to become the vanguard of the structural glass industry. GBA’s cutting-edge design and engineering have made us the partner of choice for contemporary architects and designers. With the goal of creating glass products that elevate, enhance, and captivate, GBA continually pushes the boundaries of function and design in its product offerings. GBA collaborates with architects and builders on landmark projects that require structural glass, glass flooring, glass pavers, and glass block.
Glass Blocks and Glass Bricks
“The history of architecture is the history of the struggle for light.” — architect Le Corbusier
Glass block and glass bricks are a versatile building product that combines aesthetic and function. Architects and designers are started to rely on glass brick and glass block designs for added daylighting into any commercial or residential space. Whether it’s a glass block wall or dramatic, designer glass brick partition, GBA creates unique glass designs that have the ability to add the "wow" factor into any new build or renovation project.
GlassWalkTM SG
“A room is not a room without natural light.” — architect Louis Kahn
The use of glass underfoot delivers illumination, drama, even a heady sense of walking on air. Today there are more glass flooring products at your fingertips than ever before to help bring your client’s vision to light. Whether it’s durable modular steel-and-glass grids or superiorly translucent wide glass planks, structural glass flooring from GBA creates an architectural focal point that will take your project to the next level.
Cast Iron and Glass Prisms
“Whatever good things we build end up building us.” — architect Julia Morgan
The use of glass pavers and cast iron panels can act as a suitable replacement for existing vault lights. Beyond restoration, these panels can be incorporated to any new build project as sidewalk panels, stair treads, deck lights, and so much more. No matter the design intent, GBA has the perfect product that allows light to penetrate into the areas below.
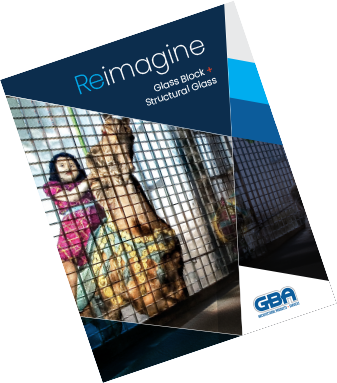
GlassWalkTM Structural Glass Flooring
GlassWalk™ Structural Glass Floor Systems is a pre-engineered floor design that provides natural light in traditionally dark spaces. This glass floor system works for both interior/interior and exterior/exterior applications. For glass stair applications, frits are available to increase safety. With a free span of up to 72” and quick lead times of 4-6 weeks, this is the perfect application for any project where maximizing natural light is the goal. The aluminum grid framework and glass floor panels are completely customizable to any shape or size. Even the extruded aluminum grid, which comes in a standard clear anodized finish, can be powder coated in any color. GlassWalk™ can be utilized in a variety of applications, from an outdoor deck to a sophisticated glass stair case.
GlassWalkTM Glass Stair Treads + Glass Staircase Panels
GlassWalk™ Stair Treads are a unique glass application that elevates any staircase. Glass panels can be used for floating stair treads, risers, and landing panels of any dimensions. This glass stair system offers a clean glass feeling, and seamlessly floats up to any floor. By choosing to add LED lighting to the glass stair case framework, you’ll add even more of a “wow” factor to your staircase. Glass stair treads use 3-ply thick glass with added frit patterns to meet higher anti-slip requirements. Adding a glass stair element to any space, whether private or commercial, immediately enhances the area and allows natural light to flow in uninterrupted.
Glass Bricks + Glass Brick Accent Walls
Glass bricks can be creatively used to give the appeal of traditional masonry brick with the luminosity of glass. Glass brick accent walls have the ability to mix in and tooth seamlessly into any masonry wall. The bricks can be laid in a running bond or stack bond, or can be set in a steel or metal frame. GBA has many glass brick sizing options available including VISTABRIK®, VETROPIENO™, and VETROPIENO AMERICANO™. As intricate as they are, glass brick walls do not take long to install. For more information regarding the size and color options available for each line of glass bricks, visit our glass bricks information page. It is important to note that while easily confused, brick glass is different from glass blocks in terms of shapes and sizes.
Glass Block Accent Walls
When you see a glass block wall, you immediately feel that you are in a more sophisticated and elevated space. Glass block makes the perfect partition accent wall in any room, and supplies large amounts of natural light to illuminate a space and infuse it with warmth and beauty. Completely customizable, this wall application can be used with our full line of hollow glass blocks or solid glass bricks of any color, size, or pattern. Glass block accent walls can have fire ratings of up to 90 minutes depending on the block selected. No integral framework is used in these accent walls; instead GBA uses panel anchor construction or channel restraint construction to install these stunning glass accents. Complementing a glass block accent wall with a modern glass block window creates a cohesive look and a sense of balance in the space.
Mortarless Glass Block Grid Walls
The only design element better than a glass block wall is a customized, mortarless glass block wall. Our innovative mortarless glass block grid wall applications are completely customizable with our full line of hollow glass blocks and solid glass bricks available. The metal framework provides no visible mullion or grout joints common to traditional glass block or brick applications. The framing also provides strength for any sized window or wall design. Glass block wall framing comes in both stainless steel or aluminum. Incorporating glass block into a space, either via a grid wall partition or a floating staircase, immensely increases the sophistication and beauty of the area.
Plank Glass
If you are looking to design a unique walkable glass deck for outdoor use, glass flooring from GBA Products is the obvious choice. Our plank glass walking panels are designed with stainless steel framing, an element that helps add strength to the inherent beauty of the structural glass floor. Plank glass is perfect for an interior/exterior application because of the glass flooring systems’ waterproofing capabilities. You never have to worry about the safety of a GBA glass floor. Load bearing is ample, and so long as the specified planks or panels are used, the safety of the walkable surface is equal to any other interior or exterior floor.
Cast Iron and Glass Prisms
Cast iron panels with glass pavers, or sidewalk vault lights, are used to provide natural light to underground areas that typically receive poor lighting. Cast iron vault light panels are pre-fabricated to meet today’s structural loading requirements. While this feature dates back to the mid-1800s we have modernized it through our engineering and design expertise. Our vault lights are strong enough to be walkable but they also maximize light flow through panels. Additionally, cast iron and glass paver sidewalk lights can illuminate the streets at night when the panels are backlit. Do not think that pulling a design feature from the Victorian era is too much of a throwback. Our vault lights expand on the original concept and modernize vault lights for the 21st century.
Precast Concrete + Glass Pavers
Precast concrete and glass paver panels are fully engineered and tested to meet structural loading requirements. Glass pavers are offered in many standard paver sizes, and GBA offers historic pavers for historic preservation projects. Glass pavers are glazed to be clear or sand blasted for added slip resistance on the top surface. The concrete is available in 6 standard color options and can have an Acid Etched, Light Broom, or Sand Blast finish. Precast concrete panels with glass pavers are designed to be used in an interior/interior, exterior/exterior, or interior/exterior application.
Steel and Glass Pavers
Steel and glass paver applications incorporate the use of 6” or 8” square glass pavers. Glass pavers can be clear or sandblasted on the top surface. The framework to this walkable glass floor paver application is made from standard steel, stainless-steel, or hot dipped galvanized steel for added strength. The steel framework can be finished in a powder coat that comes in a variety of colors. This is perfect for any application that is interior/exterior since it can be waterproofed.
GlassWalkTM Glass Pavers
GlassWalk™ Glass Paver flooring system consists of 8” square glass pavers set in an aluminum grid framework. This glass floor application is easy to install and is perfect for any high-traffic walkway area. Glass pavers are designed to work in interior and exterior applications, such as glass paver decks. The glass pavers come in two design options, Concentric Circles or Prisma, and can be sandblasted on the top surface to increase slip resistance. With so many customization options, you can install glass pavers that perfectly accentuate your space with natural light.
Composite Precast Concrete Walls
Precast concrete and paver wall panels are designed to deliver the industrial look of polished concrete in a light-weight wall system. This prefabricated, 4” thick precast and glass block wall system is the perfect accent or room divider. Glass blocks used in this system can be clear or colored, and shaped round, square, or rectangular. The precast concrete is available in 5 standard colors, but can be custom colored to match the intended design goal. STC and fire ratings are subject to change based on the glass block selected or project needs.
TRESPA®
GBA is a certified installer of TRESPA® High-Pressure Compact Laminate Wall Panels. TRESPA® manufactures a low maintenance, water and UV resistant interior and exterior phenolic panel available in METEON® and Pura® NFC product lines. The METEON® collection includes cladding panels in a broad range of looks such as Metallics, Lumen, Focus, Naturals, and Woods. TRESPA’s Pura® NFC siding has a natural-fibre core within a sealed surface offered in a wood texture or the matte Lumen texture. TRESPA® phenolic panels are engineered for longevity, durability, and minimal maintenance.
Windscreens + Elevator Enclosures
Glass block windscreen and elevator enclosures are built tough to provide shelter and resist vandalism. Various glass block and glass brick patterns and finishes are available to allow as much as 92% visible light transmission or lower, depending on the glass block selected. These glass block systems are designed to increase natural light, provide a sturdy glass barrier wall, and require minimal maintenance. Standard masonry construction, aluminum framework, or steel framework is available. Depending on the glass block used, Sound Transmission Class ratings can reach 53 stc and Compressive Strength ratings of up to 80,000 psi.
Glass Block Windows
Glass block windows have become the top choice for many architects and designers due to their improved durability and strength. Our modern glass block windows are more stylish and elegant than what you might have seen a couple of decades ago. With over 100+ patterns and colors to choose from, glass block windows’ modular sizing allows the window to fit in any dimensional needs. Options for the glass block to have a fire rating, hurricane resistance, tornado resistance, and added security benefits are available, that are perfect for glass block basement windows. Depending on the glass block used, SHGC levels can be as low as .34, STC levels that are as high as 53, and U-Values as low .19. In addition to new construction or replacement glass block windows, GBA has expertise in matching and renovating historic glass block windows. Other glass block features, especially a glass block partition wall, would help accentuate the beauty and elegance of these windows.
Solar Wall Tubes
Glass block solar wall tubes are designed in 8” and 16” modules in various depths to match wall thickness. The mirror-like finish of the stainless-steel tube magnifies the amount of light pouring through the wall. Solar wall tubes can use Energy Savings Glass Block to achieve high U-Values. The U-Value of the solar wall tube changes due to the use of hollow glass block, solid glass block, or energy saving glass block. The glass block can be transparent, translucent, or any color desired.
Hurricane Windows
Our Hurricane Resistant Glass Block windows have been tested and approved by Miami-Dade County in Florida, the State of Florida, and the Texas Department of Insurance. These glass block window systems meet large missile impact tests in accordance with ASTM E-1886 and ASTM E-1996. The glass block is set in an aluminum frame with an aluminum channel available in a clear anodize, bronze, or white. This window system provides excellent light transmission while protecting against hurricane force winds and flying debris. GBA is the go to, for glass block window installation.
Tornado Windows
With steel frames and solid glass block glazing, these FEMA approved tornado resistant glass block windows combine function and beauty. Seves LightWise® Tornado Resistant windows are fully engineered and tested to meet intended design loads including FEMA 361, FEMA 320, ICC/NSSA 500-2008, and ASTM 330-02. Framing can be made of steel or stainless-steel and can be finished in a powder coated or bead-blast finish. Solid glass block basement windows can be clear or stippled laminated VISTABRIK®. To maximize design possibilities, standard and custom window sizes are available for this application of engineered glass block.
Blast Resistant Windows
Blast Resistant Windows are designed and tested to exceed government, military, and international building requirements. No cracking or loss of glass occurred in the testing of our blast resistant windows, whereas flat glass will often crack or release glass fragments during a blast. These windows meet anti-terrorism standards for buildings Type I threats and Type II threats. Panel sizes range from 4’ x 4’ to 8’ x 8’ and are made with Clarity, Nubio, or Endura glass block patterns. These windows provide the beauty and light of glass with the utmost protection. For glass block window installation, GBA is trusted in glass block windows.
Security + Detention Windows
Prefabricated in steel or stainless-steel framework, security and detention glass block windows are designed to prevent forced entry. The steel framework can be finished in a powder coat in any color or bead blasted for a stainless finish. Glass block is available in 4” x 8”, 6” x 8”, or 8” x 8” VISTABRIK® solid glass block in a clear, stippled, or sandblasted finish. These window systems are designed to meet UL 752 Ballistic Resistance, Levels 1 though 6. To learn more about the security levels met by our security and detention glass block window systems, click here.
Fire Rated Glass Block
Fire rated glass block window systems are crucial to safe building design. Fire ratings are available in 45-, 60-, 90-, and 120-minute ratings for window assemblies determined by the glass block pattern used. Choose from our Premiere™ Series, THICKSET® 60 Series, THICKSET® 90 Series, or solid VISTABRIK® glass block with STC levels of up to 53. GBA’s variety of fire-rated glass block products have been approved and rated in accordance with the Underwriters Laboratory (UL®) standards. Fire rated glass block windows are perfect for zero-lot lines or where building codes require fire-resistant window assemblies.

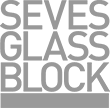

A premier Michigan resort in Boyne Falls incorporated GlassWalk Structural Glass into the world's longest timber-towered suspension bridge to offer visitors stunning panoramic valley views.
